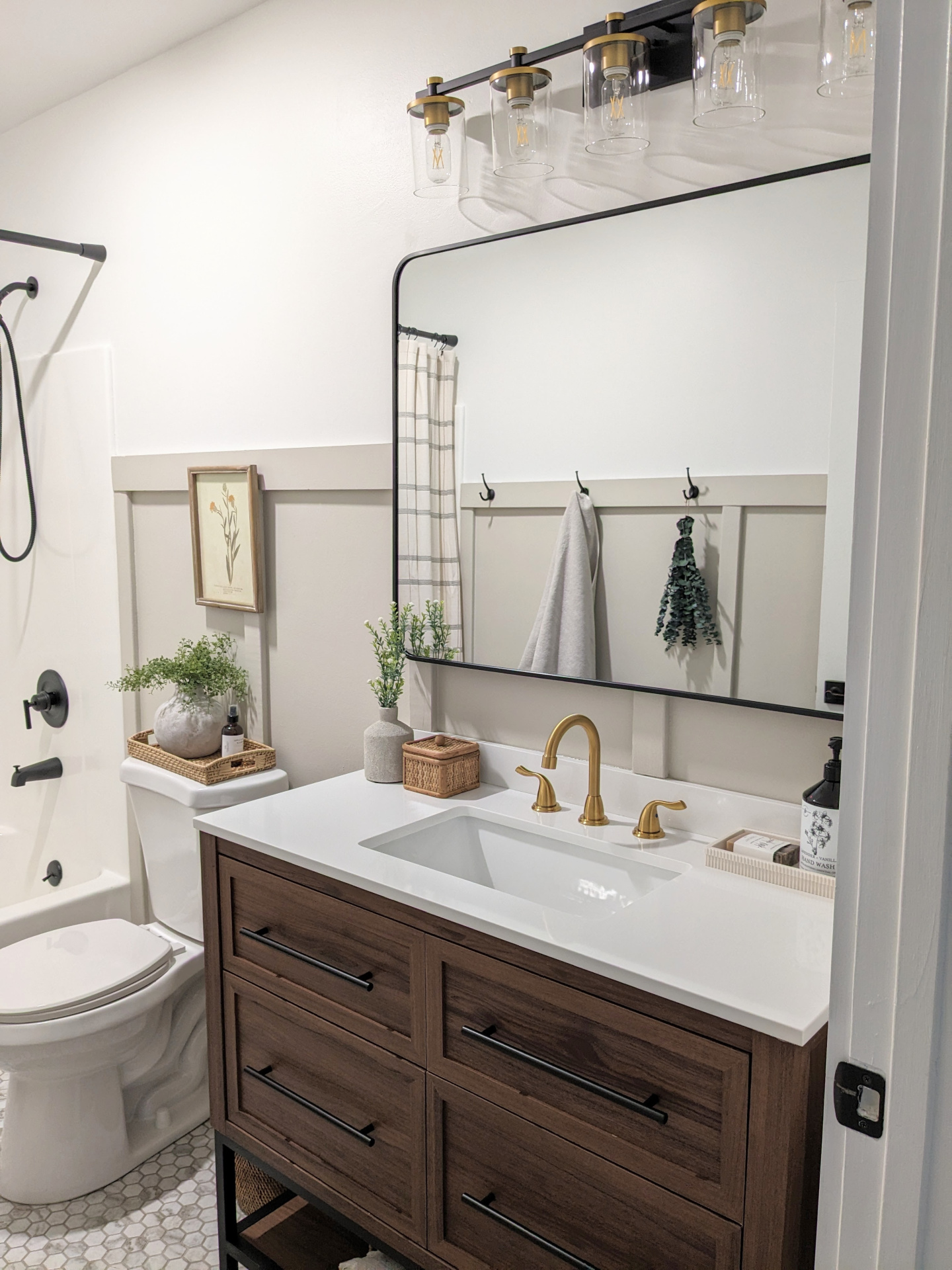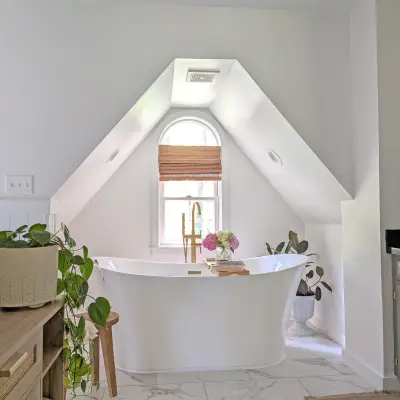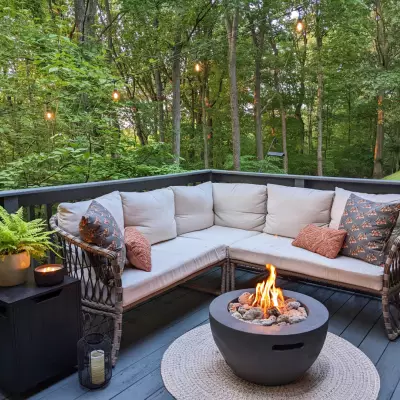Hallway Bath Reno
Goodmorning! It is so exciting to finally share this bathroom with you. While we finished it about a month ago, it still took a little bit to finish the final details. These projects definitely don't happen over night! Today I'll share with you the before and after photos along with the deets on how we did it.
We are really happy with this transformation. My husband had a big hand on designing this space, which isn't the typical. Usually he'll say "Britt, I trust you and want you to just design it." But being that this hallway bathroom could potentially be a kids bathroom in the future but will also be used as a guest bath, I wanted us to both design it!
THE BEFORE:
As you can see, it was a pretty basic and neutral bathroom, but needed an update. There were a good bit of things that were going to need replaced anyhow such as toilet hardware due to corrosion and lots of wear and tear over time. So we made a list to help us focus on what we wanted as the outcome but be sure we didn't miss any of the essentials.
Here it is.
> It felt small, or was least confined in space, so our goal was to make it feel and look bigger
> Replace all hardware, accessories and toilet to modern and matching
> Smaller vanity as this old one was kitchen cabinet sized, new flooring and trim
> Add accent wall(s) to add visual interest
> Update tub, but... without replacing it!
We started making lists because they are important to not overlook something. They help guide us with some of the bigger decisions of syre. You'll see how we addressed those and how we got creative with the space we had to work with.
THE AFTER:
First thing was first: Rip out the old linoleum, and put down the new! As far as the flooring, we were initially looking at laminate flooring, but honestly didn't fall in love with anything we looked at. All I kept seeing was the "wooden look flooring", and for this bathroom I just didn't want that (and plus our whole main part of the home is a light oak laminate flooring) so I wanted this room to be different! And keeping in mind also we have other bathrooms upstairs, so wanting to keep them to feel like their "own room" was the goal!
Talk about choices, choices with tile! We ended up narrowing it down to a large hexagon tile and a mosaic hexagon tile (along with the $$). I am SO glad we chose this Allen & Roth mosaic tile!! It looks so so good in the space! The color is technically Greige, it has a mix of tiles that have whitish/grey color and then streaks of a light rich brown which flows flawlessly with the maple vanity!
The Bathtub was in perfect condition, so we were not going to spend $$ to rip it out to just put a new pretty shower/tub in. After a lot of research, we came across Rust-oleum tub & tile refinishing kit as a way to make this tub look brand new, and not have to take a perfectly fine tub and replace it! We went with "Gloss white" and completed it according to the directions and it came out beautifully! It looks like a brand new tub, especially with all new hardware!
Before we got to adding the finishing touch (vanity), we first added some board and batten for the towel wall but also behind the vanity! I just love how some accents can make a whole space feel :) We painted the board and batten in accessible beige by SW. This color has been a keeper in our home! For something different, we put board and batten on both sides of the bathroom, and I am so glad we did! It adds not only sturdiness for the hooks, but also adds more dimension to the two big white walls, I especially love the maple vanity sitting against the color, it really pops!
Believe it or not, the 2 hardest decisions we had to make was which vanity we wanted to go with and what flooring we were going to lay down. We knew right away we were going to go with a smaller vanity. The next thing you will ask is why?
We wanted to go with a little bit of a smaller vanity because the previous vanity was custom sized to the space, pretty much maxed out as much as they could. BUT, it took up most of the space on that wall and made it very tight around the toilet area and honestly made it so there wasn't as much room to move around in the bathroom.
Though going down in size with the vanity also means smaller storage space, we found a vanity that we feel we could still max out the room space and still have what we need for storage purposes. And remember this is a kids/guest bath and we also have a hallway closet as well that we can use if need be. We found this beautiful dark maple vanity through home depot for a reasonable price (including 2 sets of hardware, the counter-top and sink) It's even more beautiful in person! We ended up ordering it online so that it would be delivered to the house.
ONE LAST LOOK!!
Sources:
- Vanity
- Faucet
- Flooring
- Light
- Mirror
- Rug
- Tub refinish kit
- Shower head
- Shower curtain
- Tub hardware kit
- Tub spout
- Towel/TP hardware
- Art print above toilet (check out this amazing beautiful store!) Cocalico Creek Home is seriously my all time favorite home decor store!
- Towel hooks
- Waste basket
It was a pleasure to share our hallway bathroom reno with you! I love writing up these blogs, they bring lots of joy and happiness that I can share with you! Turning a space into "our space" is one of the best feelings, It is another step towards turning a house into a home and reflecting your personality!
Posted: 01/14/2024







